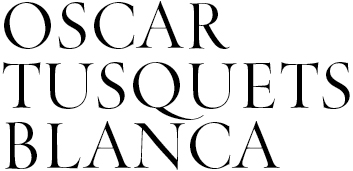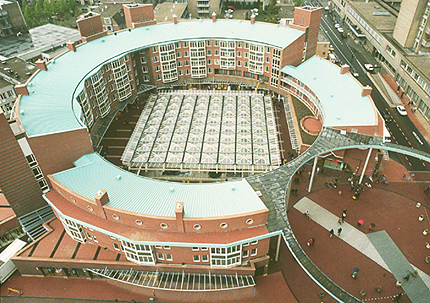
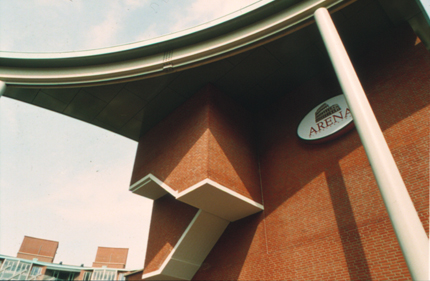
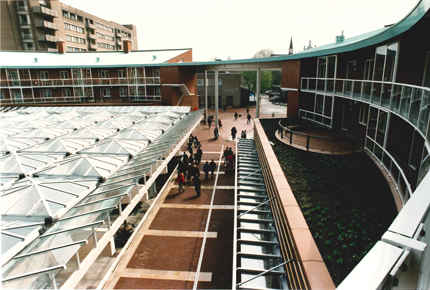
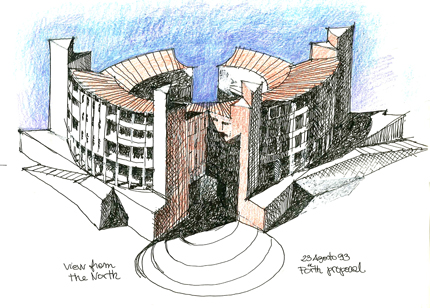
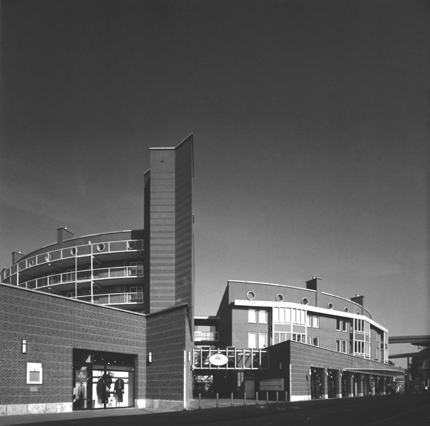
Arena Den Bosch, 1993-1998
Location: Den Bosch, Holanda
Architect: Oscar Tusquets Blanca
Collaborators:
Project Manager: Andrés Monzú
Built area: 23.000 m2
Finalist Architectuurprijs Stad’s-hertogenbosh 2000
A plaza for a variety of uses (shops, housing and car parking) on the edge of the lovely historical centre of Den Bosch. A dialogue between the circular geometry of the tall buildings, the square geometry of the glazed central canopy and the perimeter, which relate to their surroundings. The ring of buildings has a radial symmetry in its floor plan but the adaptation to solar lighting—highly advisable in these latitudes—gives rise to an asymmetrical elevation: low rise in the south section and more storeys to the north.
Access to the plaza is via a “bite” formed by the outer halo that resolves the meeting of the pedestrian streets. It is a two-level plaza: the upper level is sunlit, open-air and surrounded by small shops, and the lower is like a greenhouse, ringed around by larger stores.
