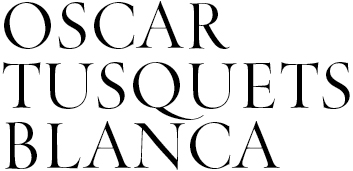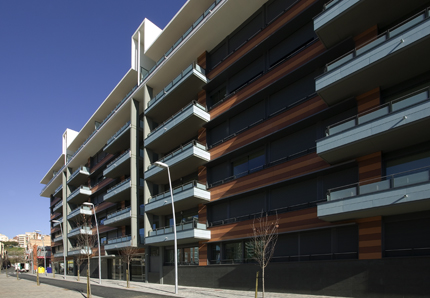
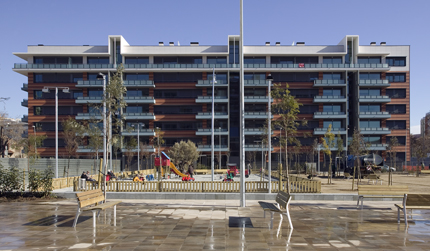
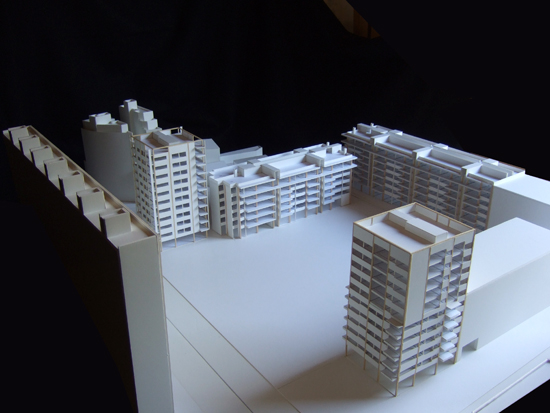
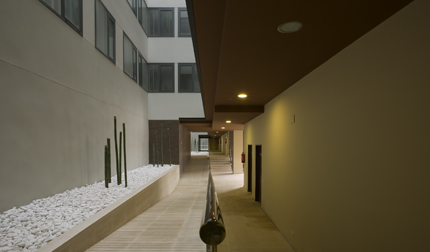
Location: L'Hospitalet de Llobregat
Author: Oscar Tusquets Blanca
Collaborators:
Coordinator: Carles Díaz
Project director: Salvador Euras
Structure: Enric Torrent
Built area: 12.000 m2
The project began by urban re-planning. Instead of the three expected parallel 14-flat buildings we proposed a peripheral construction, aligned with the streets, surrounding a wide pedestrian plaza that was opened to the Southwest. This is the greatest merit of the project for which we had the opportunity to project and finish the long building placed by Northwest and, relatively, the plaza. The constructible depth, set by us, allowed us to place by the façade all the living, dinning and sleeping rooms. Baths and kitchens were grouped around three central courtyards that reached the large hall. That is how we achieved cross ventilation in fairly all the homes.
