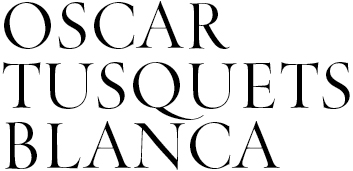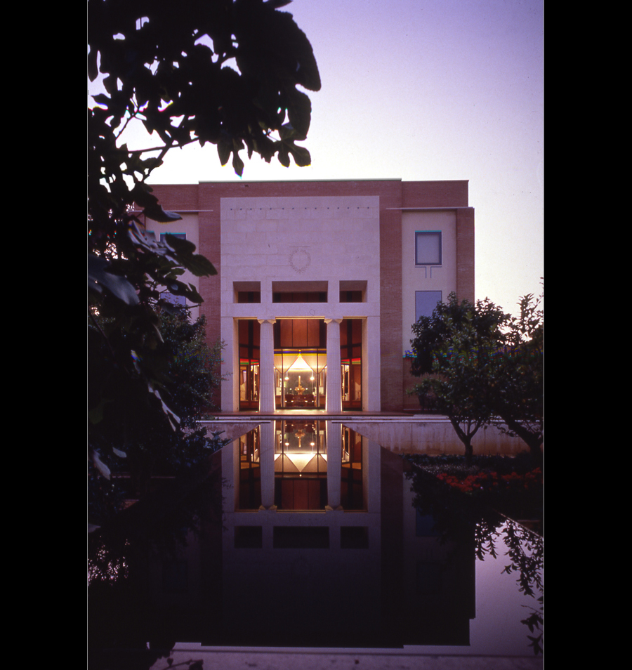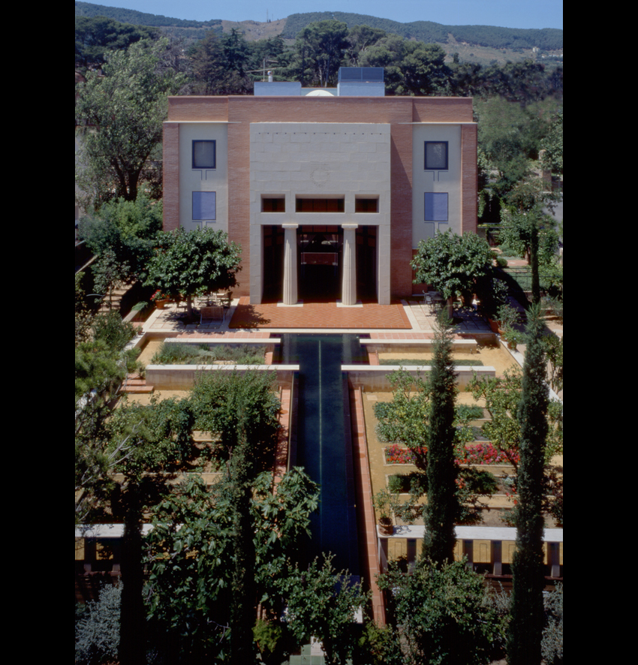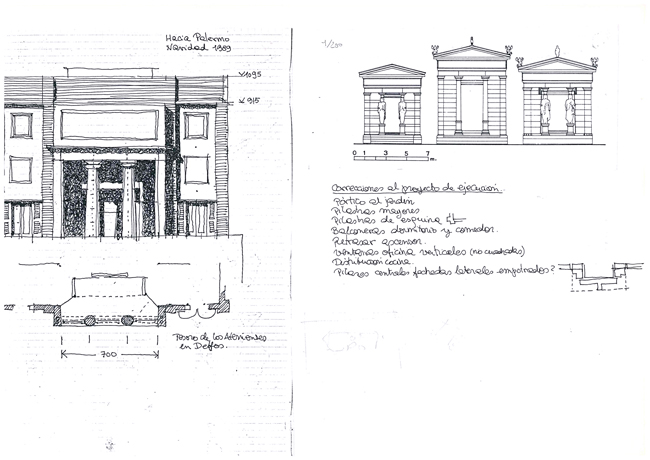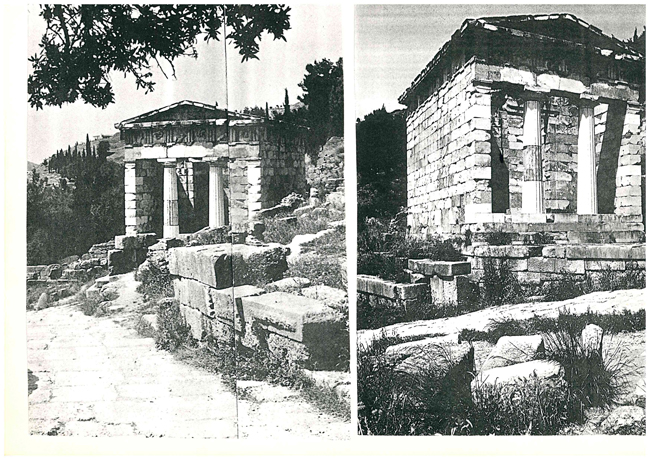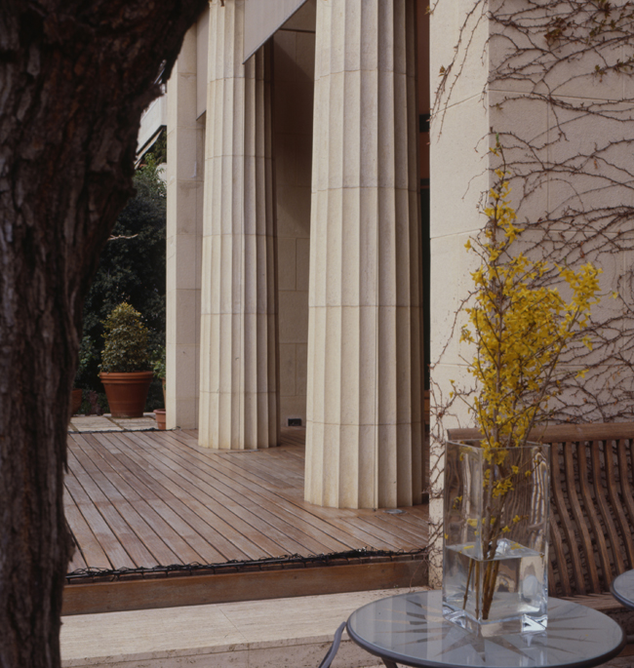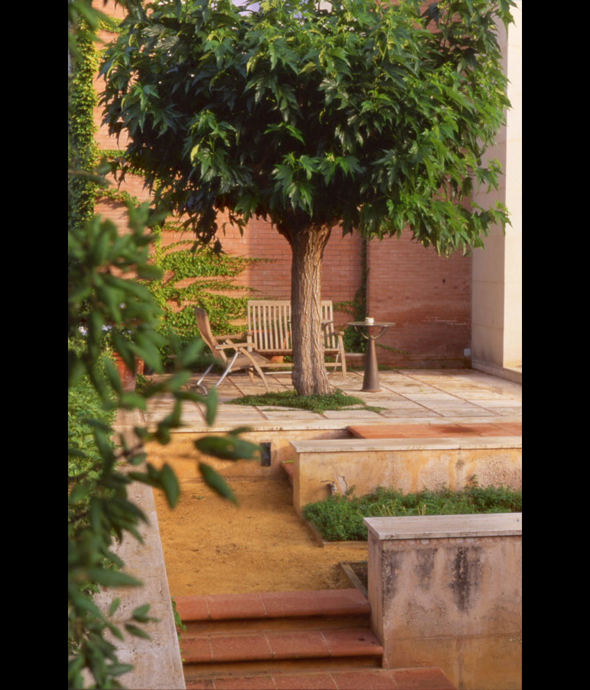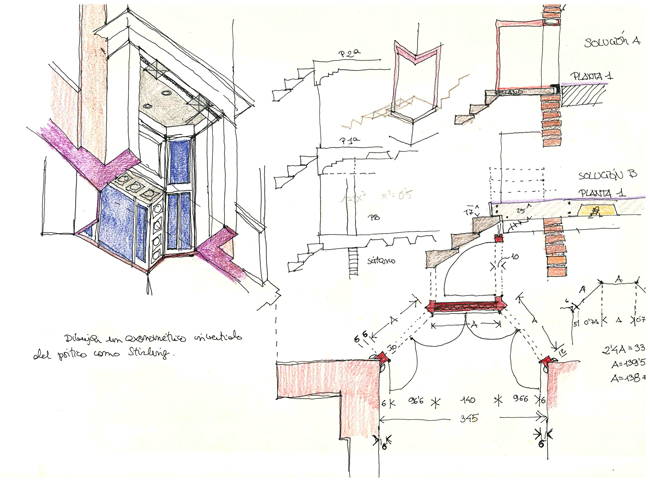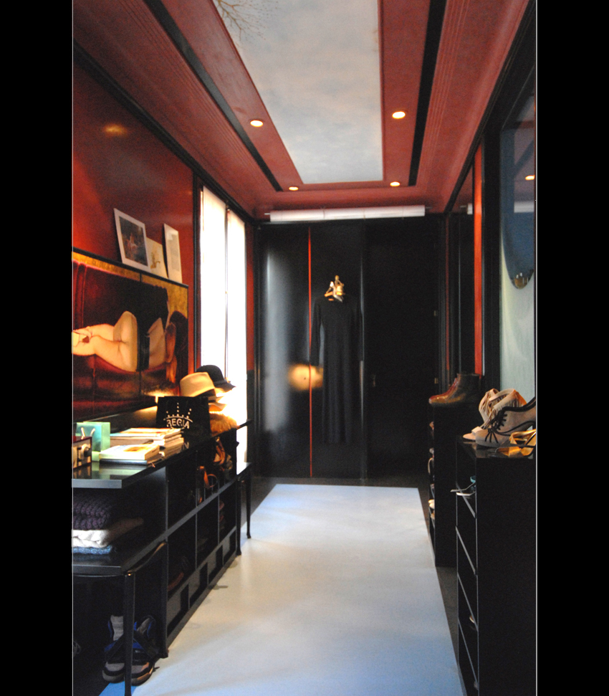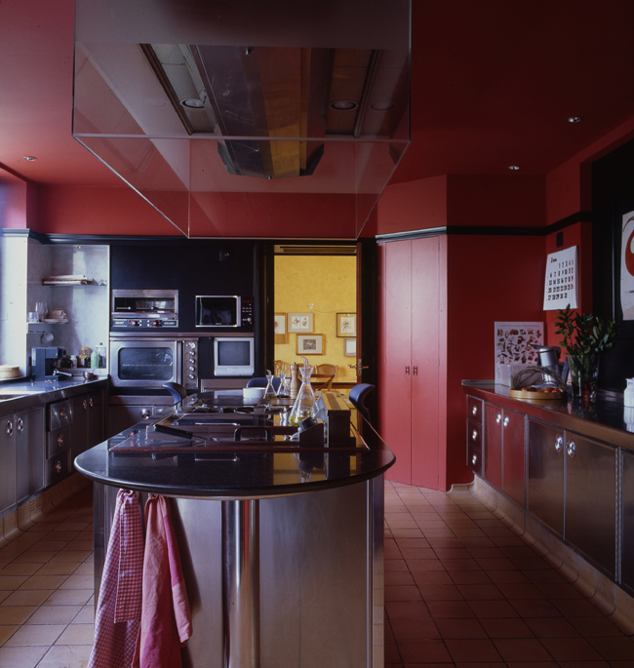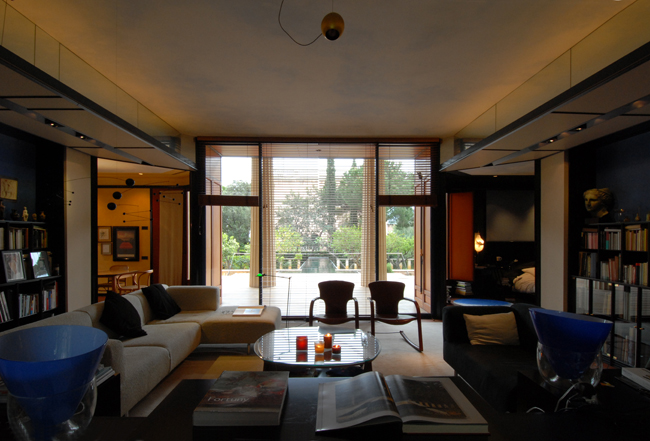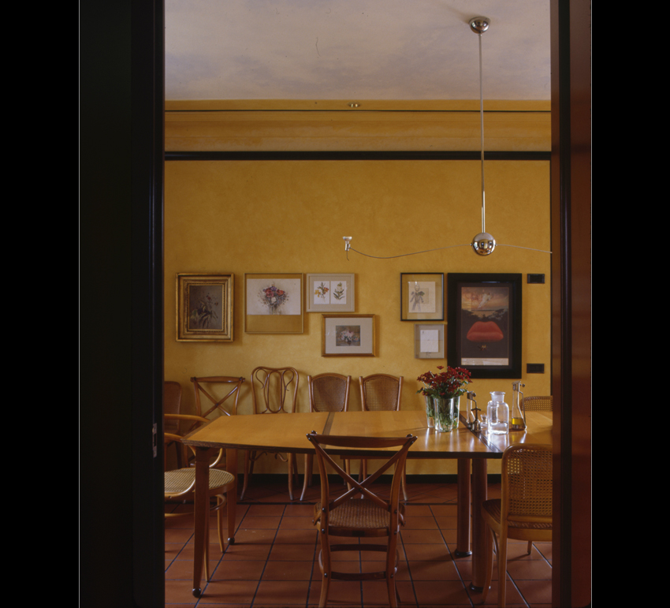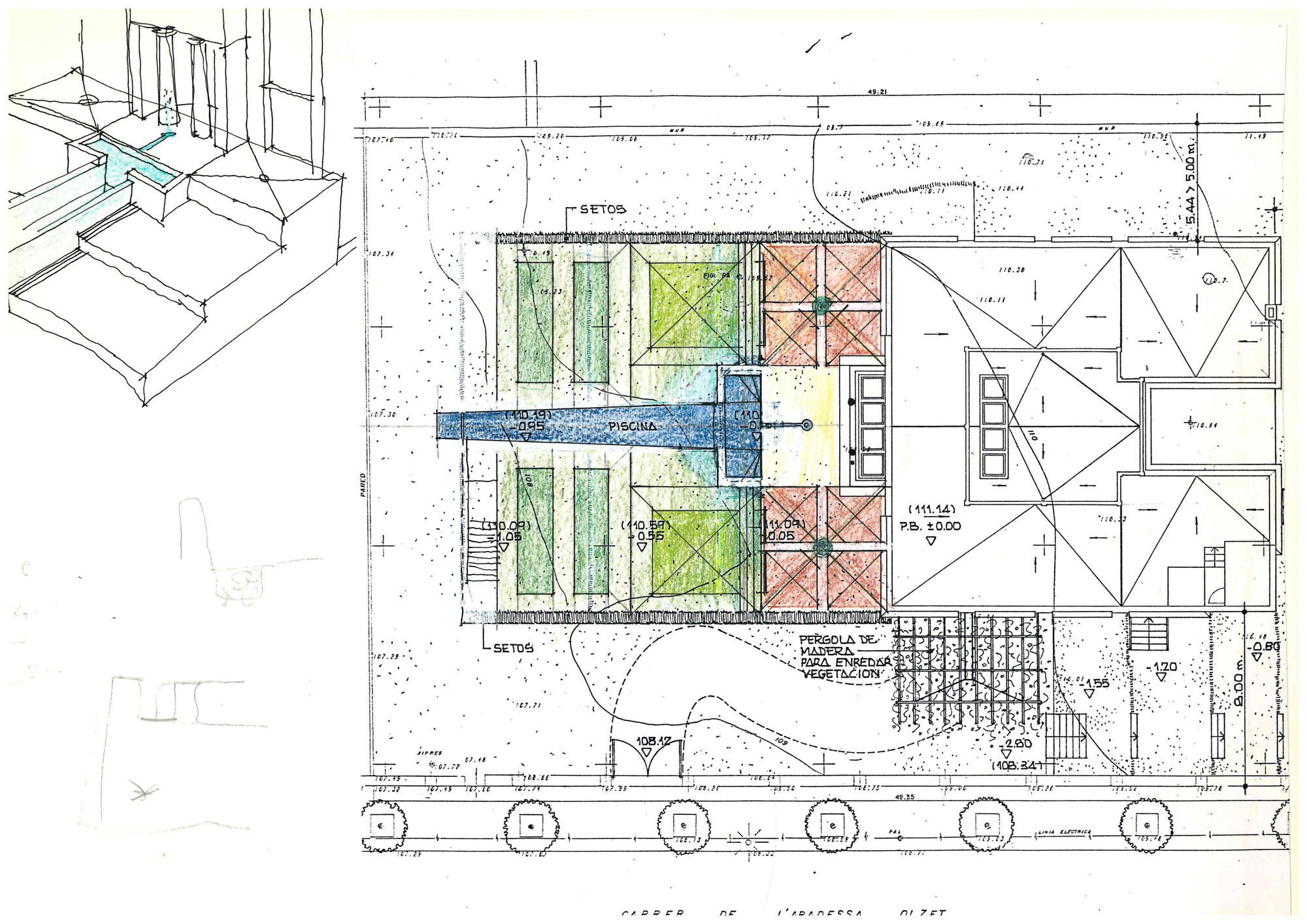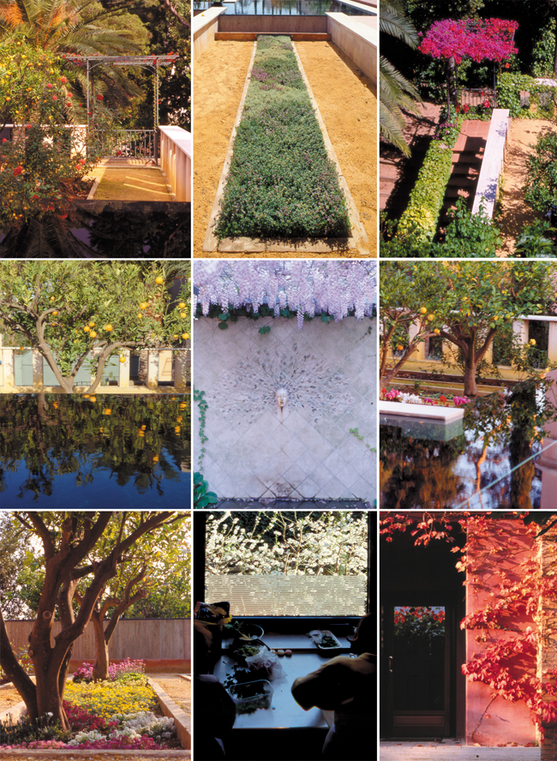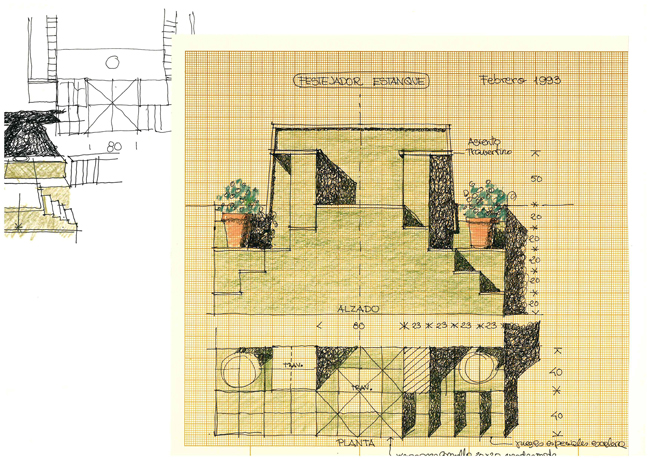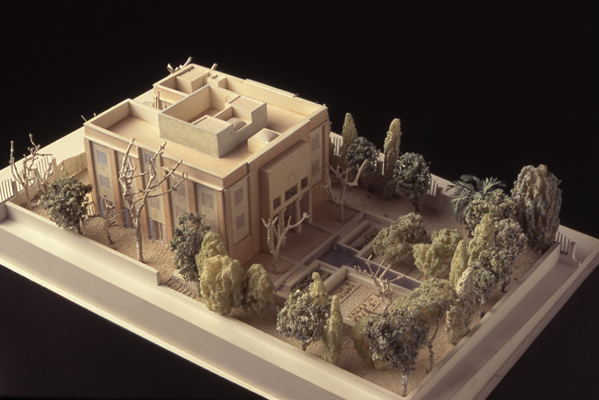Villa Andrea, 1989-1992
Location: Barcelona
Project Coordinator: Carles M. Díaz
and Elisenda Tortajada
Structure: Enric Torrent
Collaborators:
Quantity Surveyor: Maria Roger
Landscape: Bet Figueras
Interiors: Eduardo Egozcue
Sculptor: Juan Bordes
Stained: Pere Valldepérez
Glazier: Toni Cumella
Mosaic: Lluís Bru
Built area: 1.019,37 m2
“My house and architecture office in uptown Barcelona. A simple three-storey cube. My home is on the ground floor, in direct contact with the garden. The first and second floors accommodate our office, which turns around a double-height space. The layout of the ground floor is simple and very symmetrical—a tribute to Andrea Palladio. At its centre is the large living room-cum-study. Facing the house, and the same size as it, is an authentic Hortus conclusus: fruit trees, aromatic herbs, rose bushes, vegetables… to either side of a black pool where we also swim. The floor of this open-air interior is whitish earth. The vegetable garden and the house are surrounded by a garden of evergreens with pink sheet-granite paving, not an inch of lawn.”
OTB
(Photographs by Rafael Vargas, Montse Garriga and Nicola Browne)
