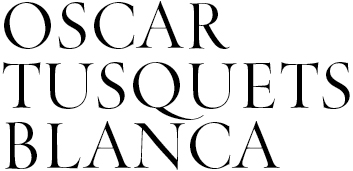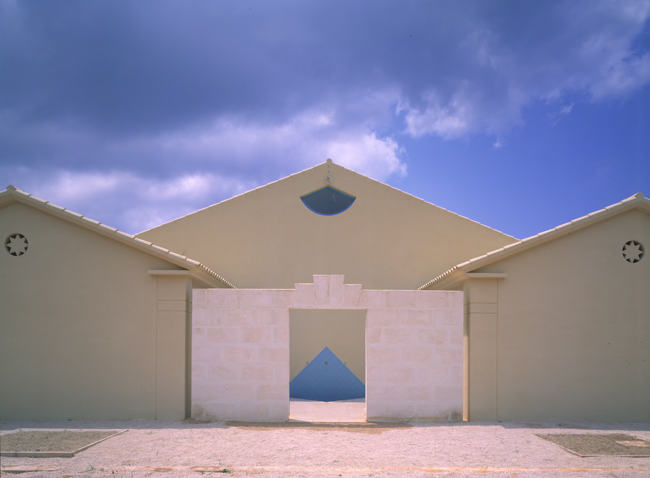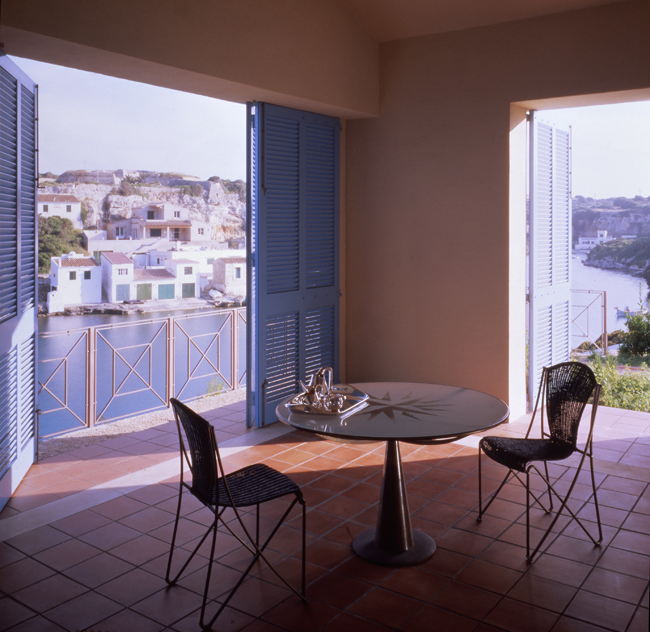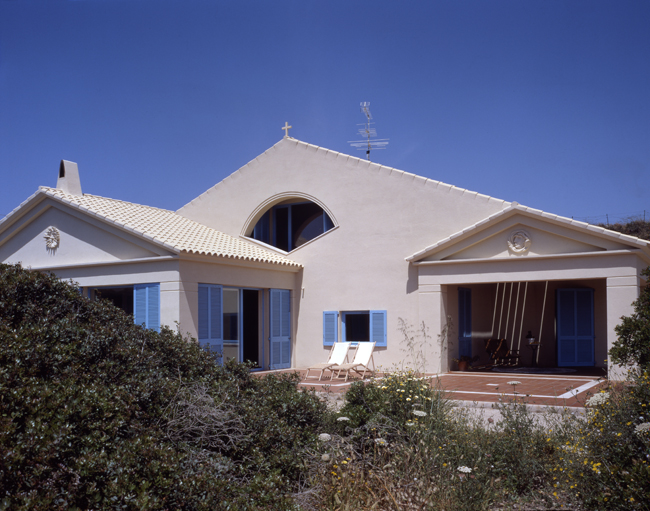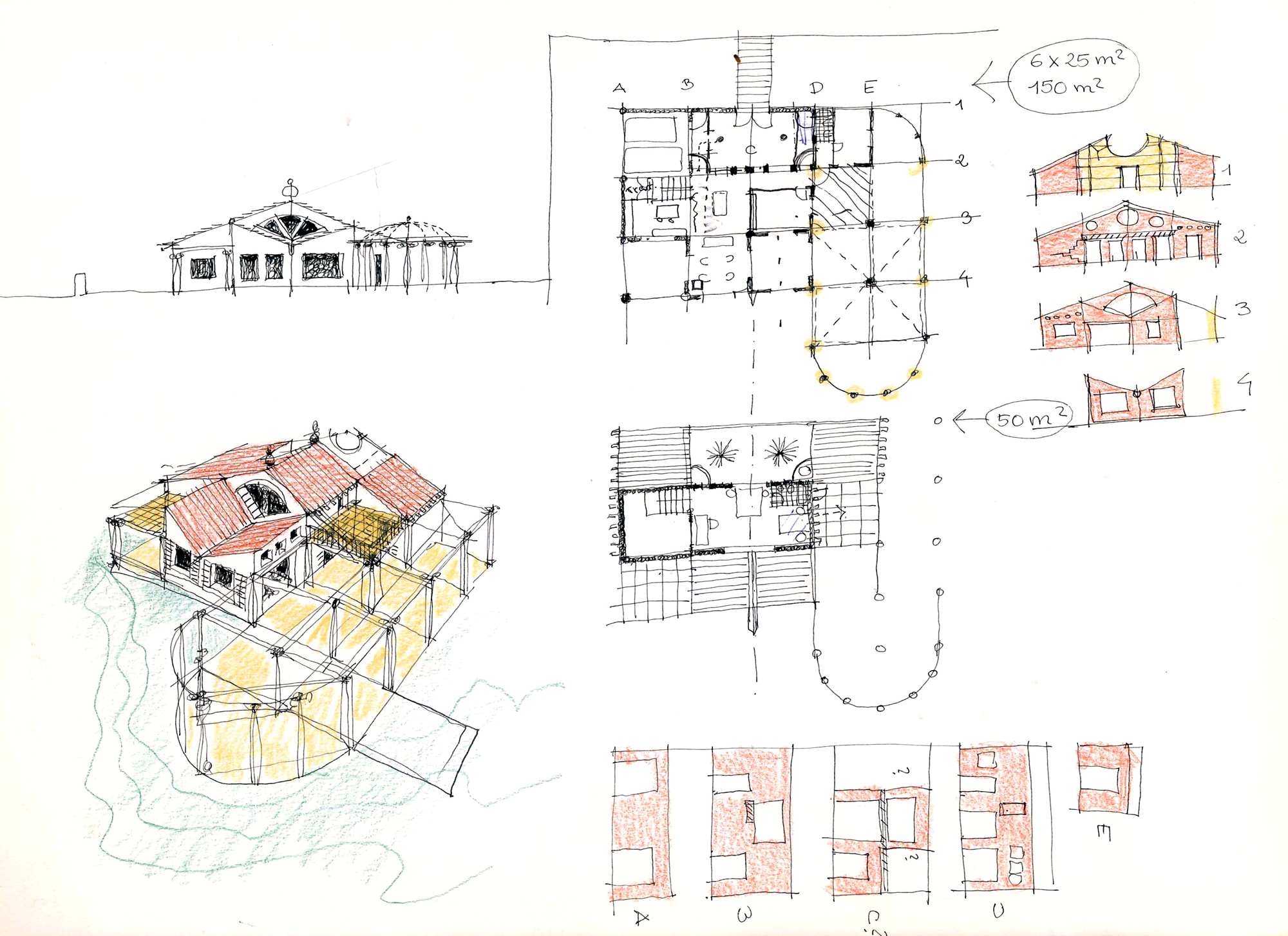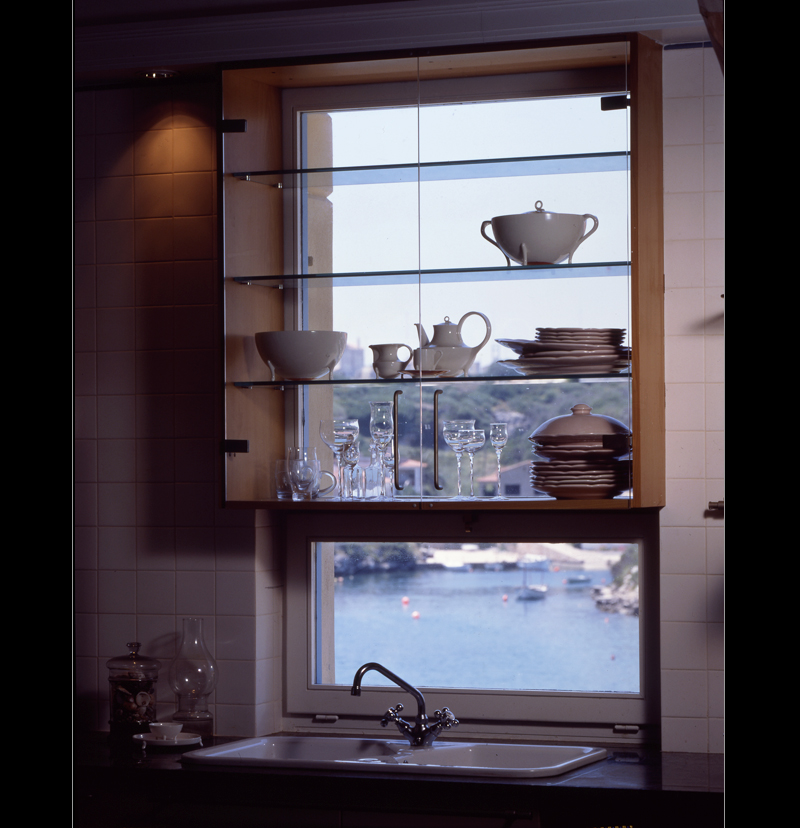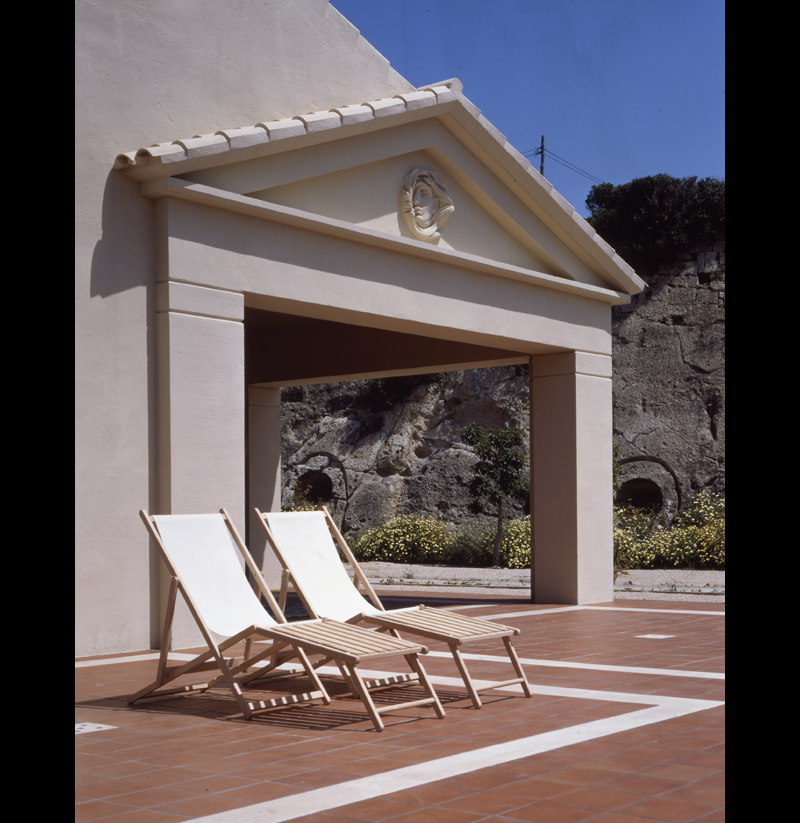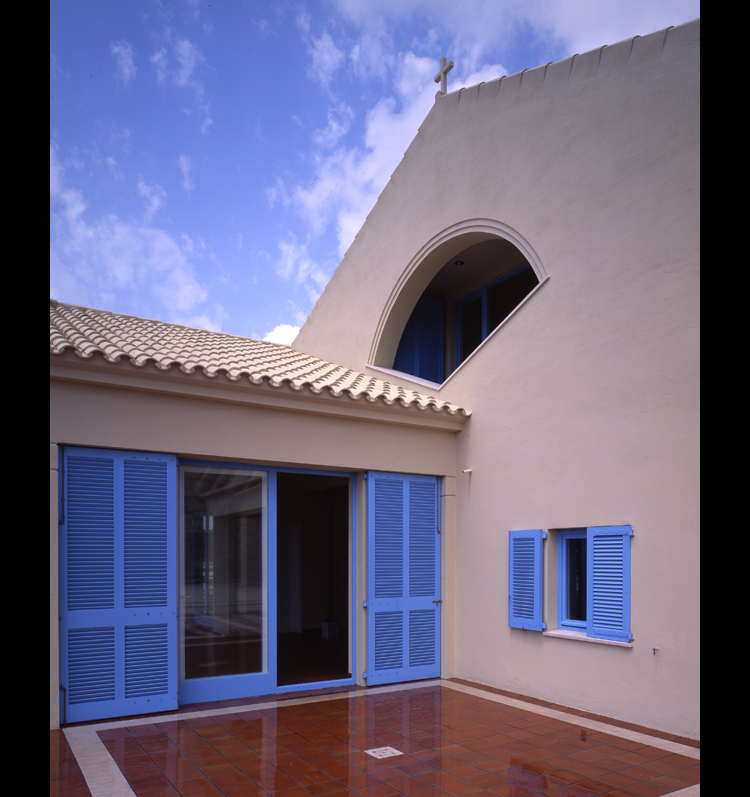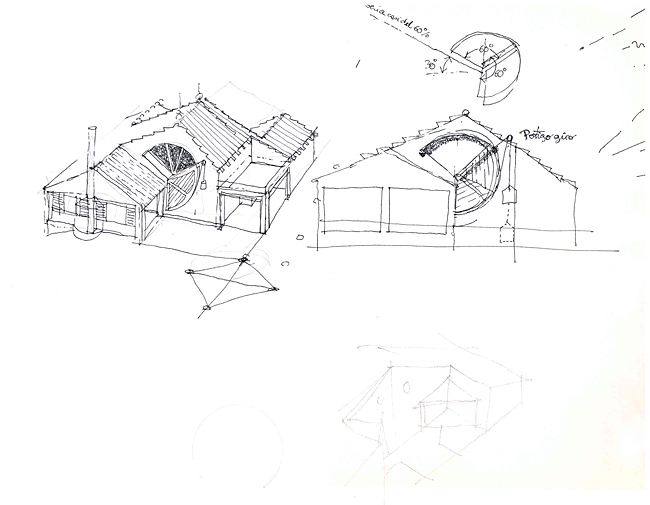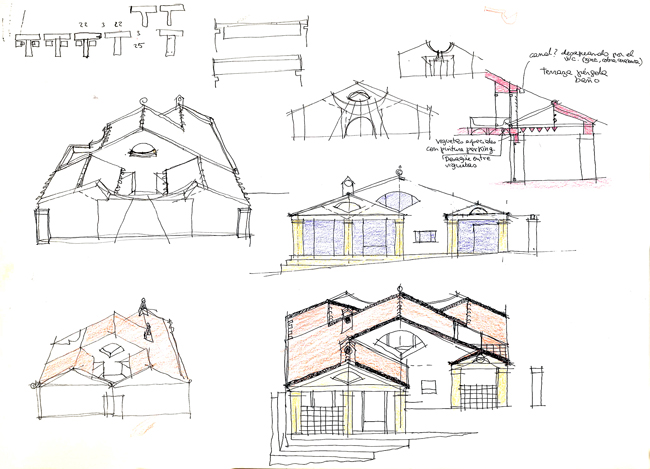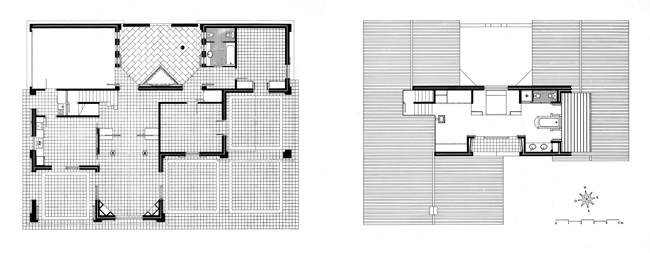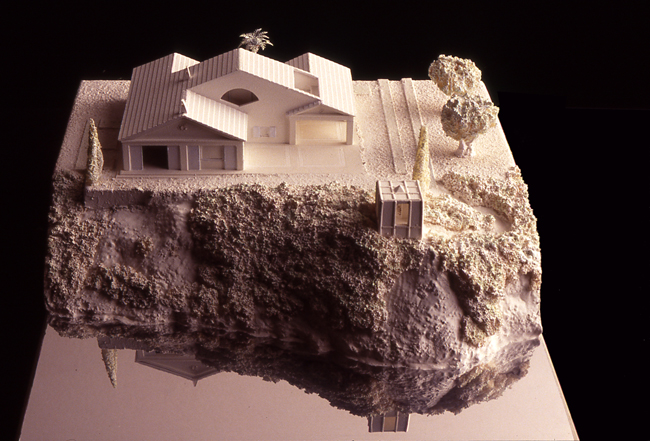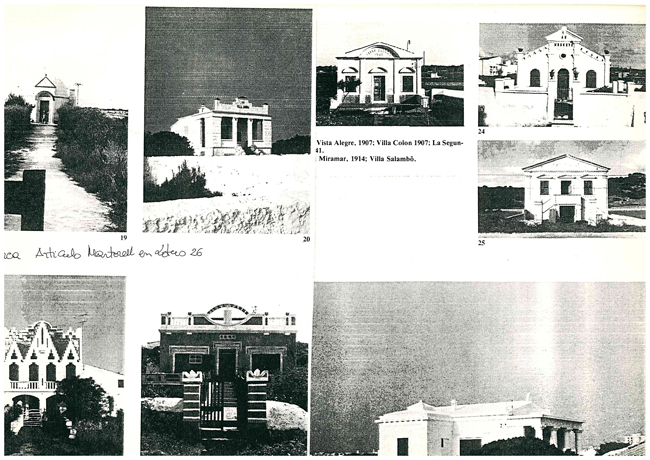Son Blau, 1987-1990
Location: Cala Sant Esteve. Menorca
Project Coordinator: Carles Díaz
Collaborator:
Quantity Surveyor: Alejandro de Olives
Built area: 259 m2
Mediterranean architecture suspended over a cove in Minorca. An architecture of small windows, with the larger ones protected by deep porches. The large ridge roof protects the entire construction. The channel tiles are painted in light tones, in the tradition of the island.
A reference-cum-tribute to the ingenuous neoclassical architecture of popular houses and white cemeteries. An intimate entrance courtyard is concealed behind the portal opened in a local-style stone wall.
(Photographs by Mario Ciamp and Hisao Suzuki)
