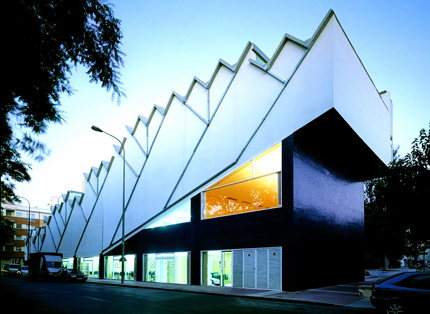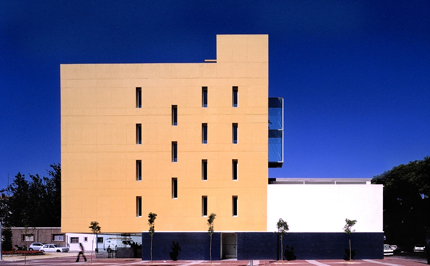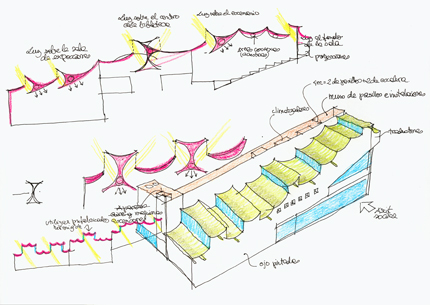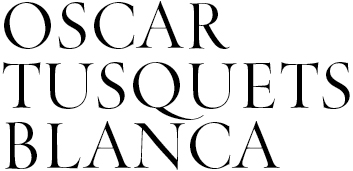



Cultural Center Puertas Castilla, 1998-2003
Location: Murcia
Architect: Oscar Tusquets Blanca
Collaborators:
Project Coordinator: Carles Díaz
Project Manager: Andrés Monzú
Quantity Surveyor: Plácido Cañadas
Structure: Enric Torrent
Built area: 4.625 m2
The programme featured three generously dimensioned spaces: an events hall, an exhibition gallery and a library. In order to be open plan, these spaces required larger spans than the building’s structural framework, based on the car-parking floors. For this reason, it was most convenient to locate these halls on the upper floor, where the structure had only to support the roof and could easily accommodate a large span.
This situation also allowed overhead lighting through skylights, an ideal form of lighting for these functions. The roof and skylights are carefully designed to tame the dazzling Mediterranean, preventing direct sun. Urban development of the setting was not completed.







