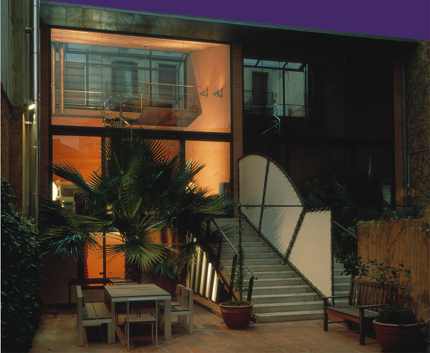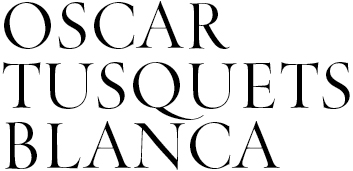
Loft Solà, 1996-1997
Location: Barcelona
Architect: Oscar Tusquets Blanca
Collaborators:
Project Coordinator: Carles Díaz
Project Manager: Eduard Permanyer
Structure: Enric Torrent
Built area: 600 m2
A site in Barcelona with space for four small houses, it was finally used for two generously ample lofts, thanks to the developer's flexibility and readiness to adapt to new trends in housing. The more open-ended and versatile indoor spaces –in keeping with modern lifestyles– have gone beyond rigid compartmentalisation and rooms rigidly destined to set uses.







