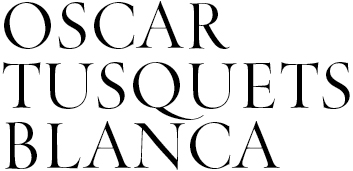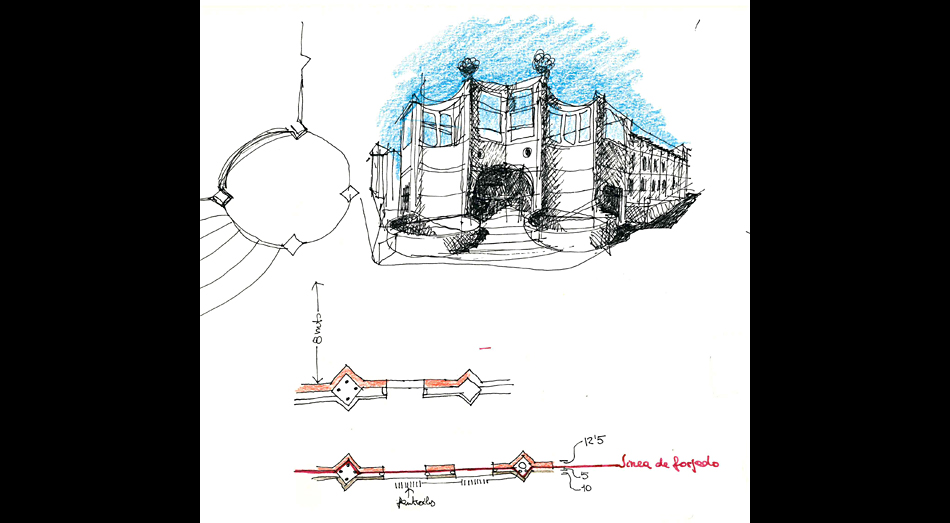
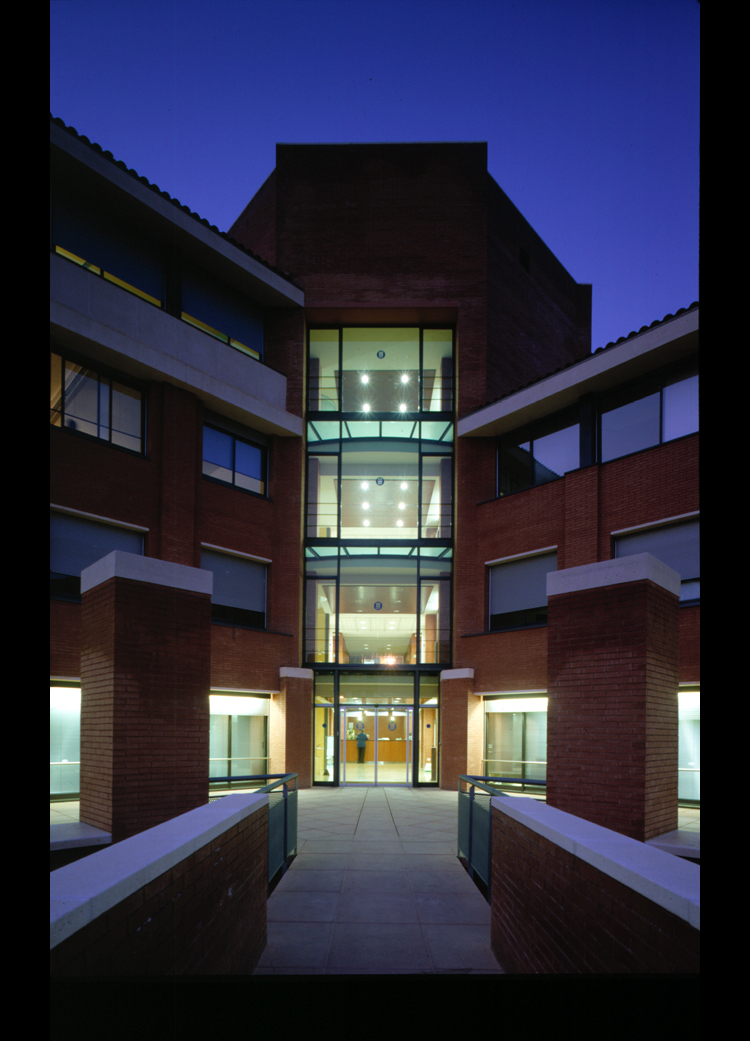
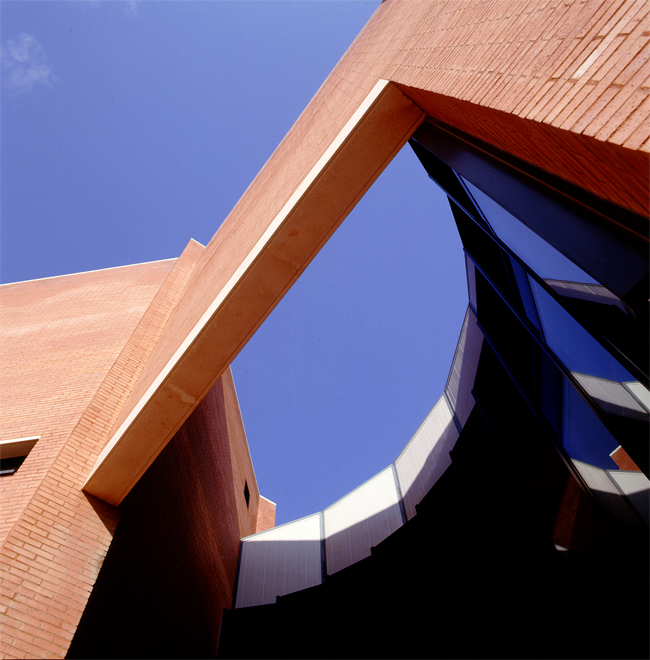
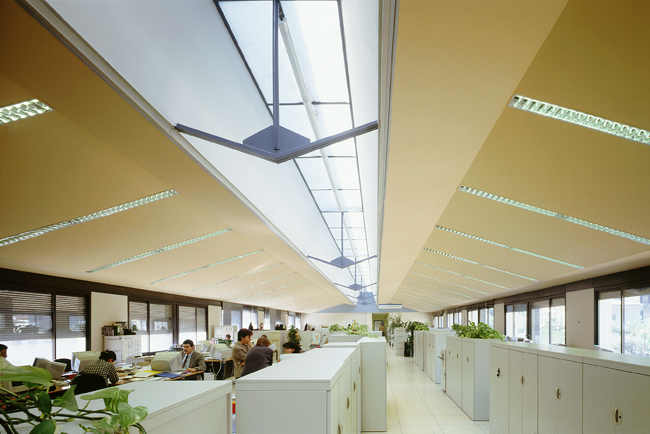
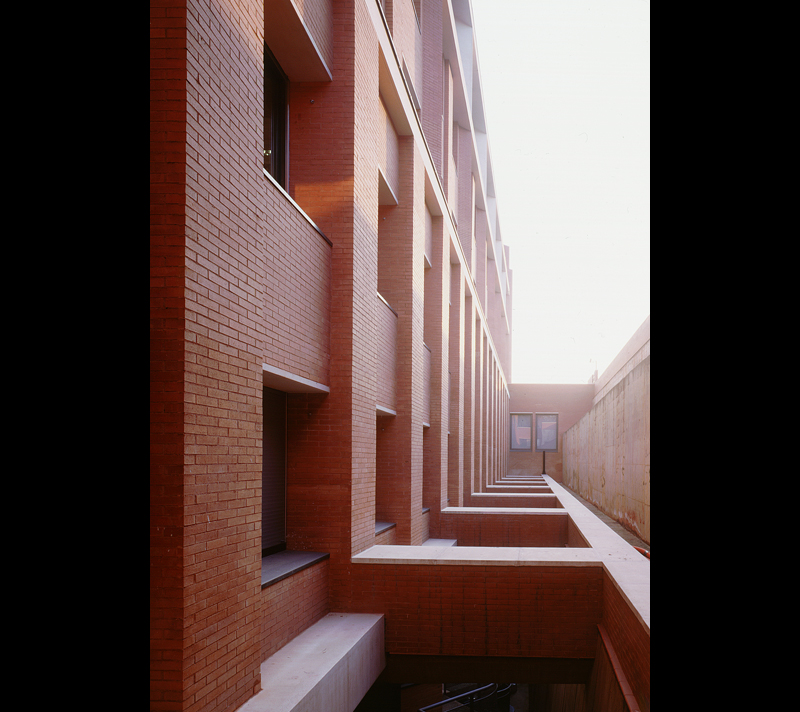
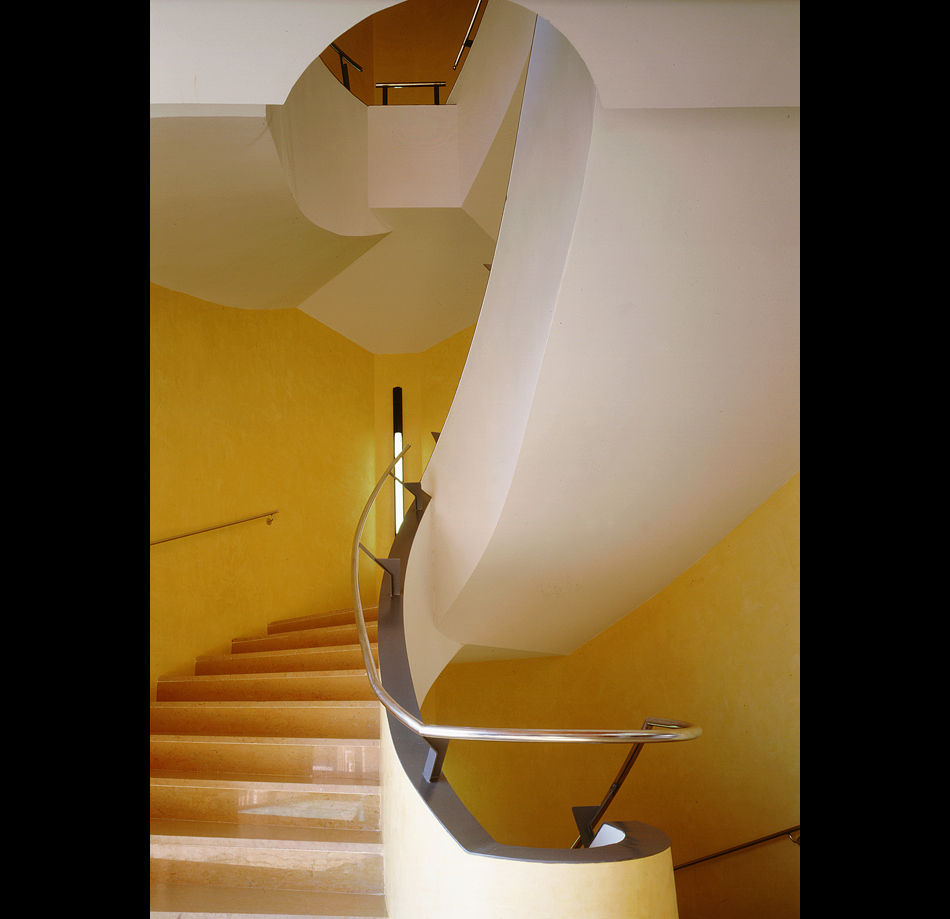
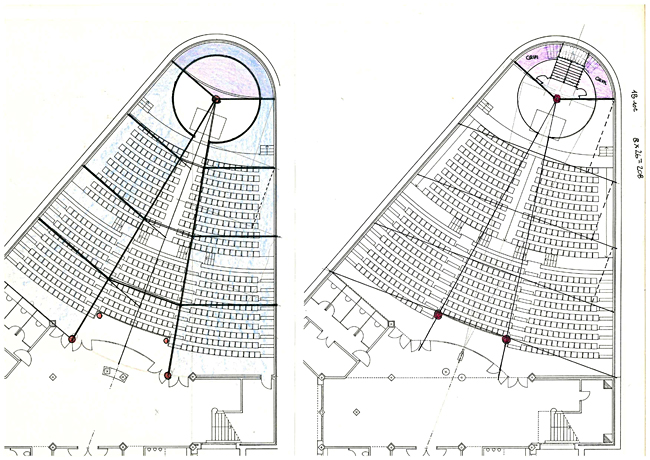
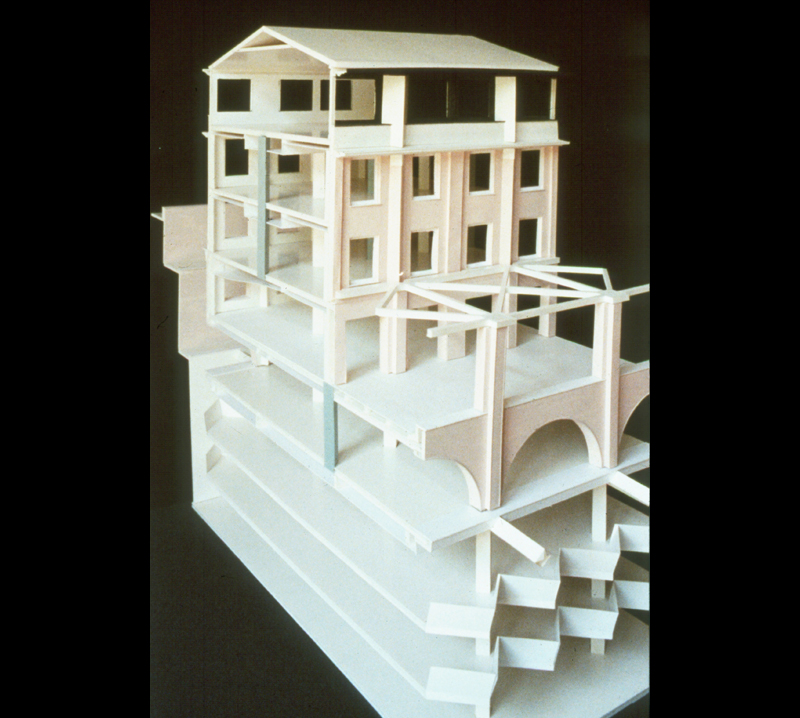
Vèrtex, 1996-1997
Location: Barcelona
Collaborators:
Coordinator: Carles Díaz
Project director: Pep Palaín
Built area: 25.000 m2
A building which ended up being used for university purposes although it had been designed several years earlier as an office building. A fact which demonstrates that good architecture need not be fitted like a glove to a programme which might soon be obsolete. The south-facing garden is the heart of the complex.
