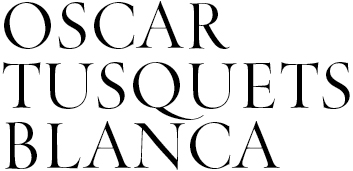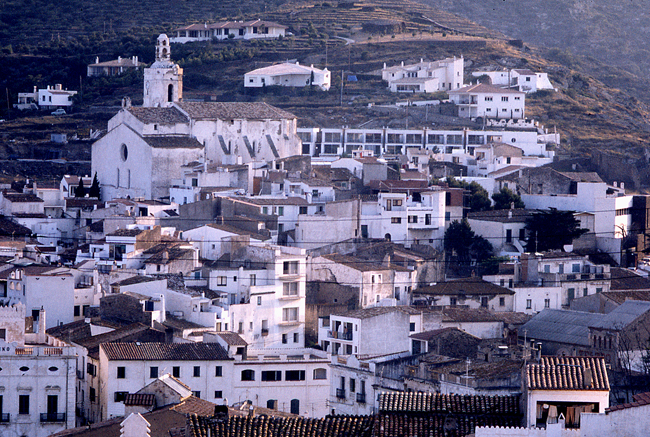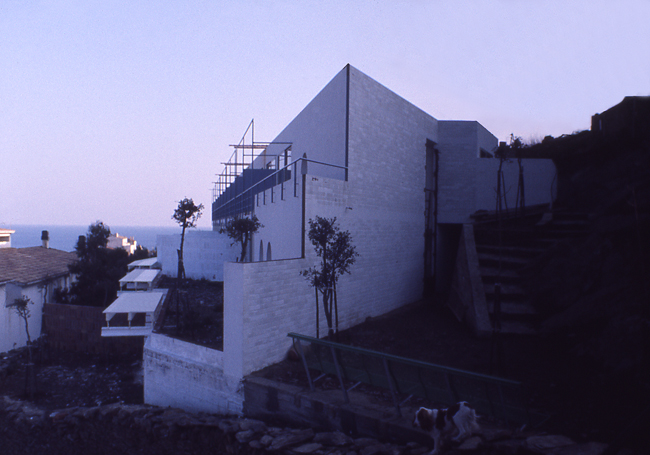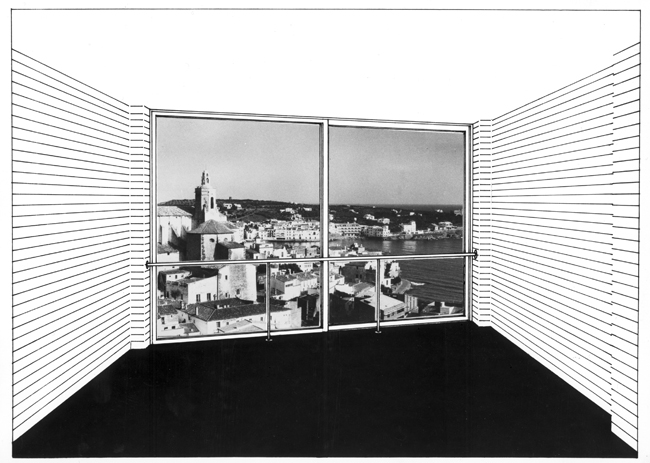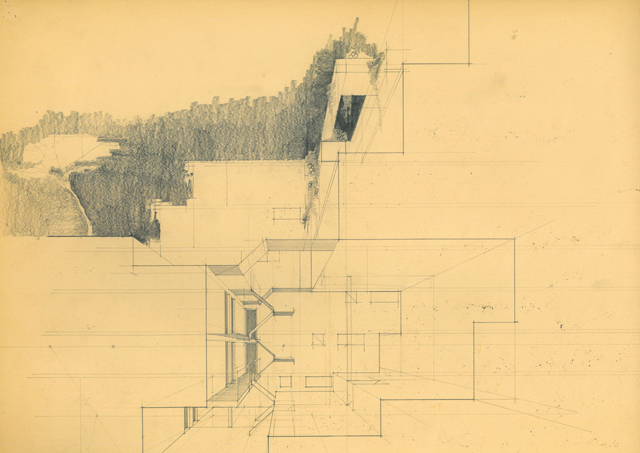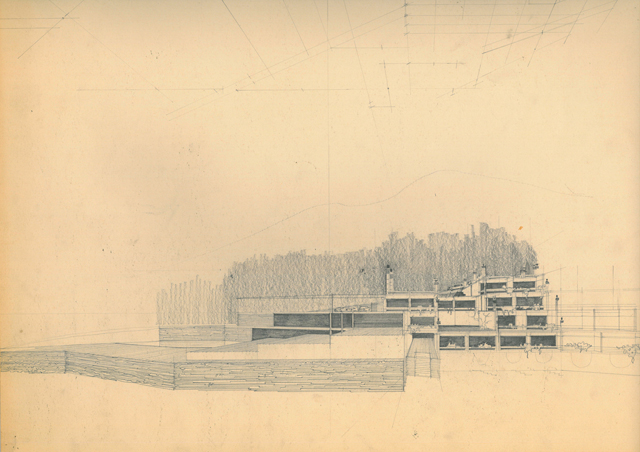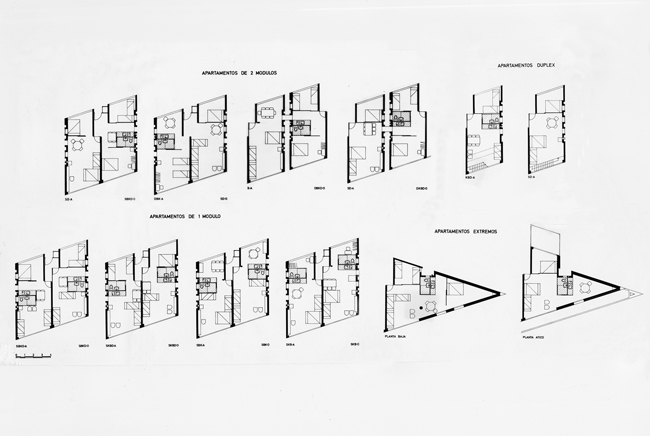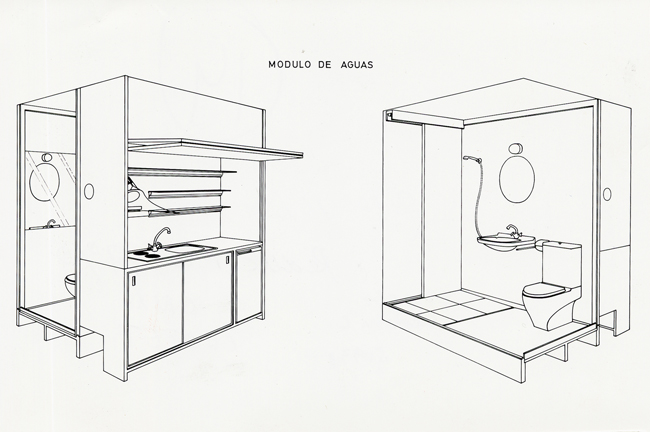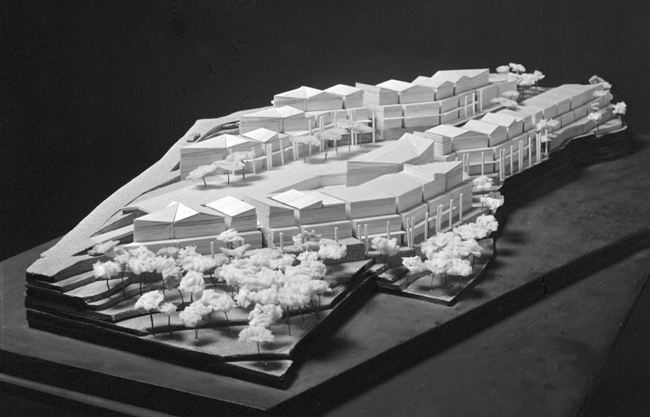El Colomer, 1968-1970
with Lluís Clotet
Location: Cadaqués, Girona
Collaborator:
Quantity Surveyor: Santi Loperena
Built area: 4.971 m2
"The main aims of the project were chiefly concerned with landscape aspects, because it was felt that the location of the project and the pre-existing environment of the village of Cadaqués were by far the most important vectors governing the shape. Our criterion is that Cadaqúes has to conserve its current skyline insofar as possible, in spite of the buildings that will inevitably be erected.
From the sea the village looks like a tightly-knit white cluster, culminating at the top of the hill with the looming volume of the parish church, which stands in an amphitheatre of dark stone retaining walls, stepped into the mountains. To reinforce or to conserve this appearance the general criterion is to aim for continuity with the pre-existing forms in terms both of the scale of the volumes and the colour and use of materials. Nonetheless, this attitude, which is so evidently advisable in the streets of the village, may be less effective and even counter-productive for the conservation of the image of Cadaqués when the site is further from the centre.
These considerations are applicable to the site in question here, since it is on the fringe of the village; part of it is regarded as intensive urban zone and part as extensive urban garden.
Grouping all the buildings in a single complex makes it possible to create large green areas.
Finally, the buildings are bound into the fabric of the village streets and yet very closely adhere to the pattern established by the retaining walls in horizontal bands."
OTB
(Photographs by Oriol Maspons and OTB)
