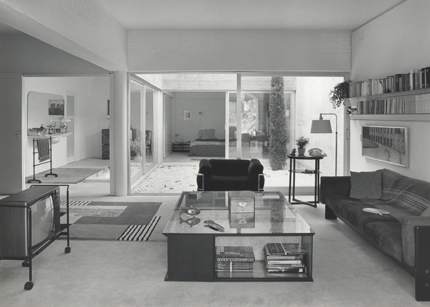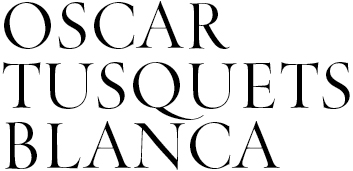

La Balsa, home, 1979
Location: Barcelona
Architects: Oscar Tusquets Blanca and Lluís Clotet
Collaborators:
Interior design: Anna Bohigas
Quantity surveyor: Santi Loperena
Built area: 190 m2
"These premises are built over a former cistern which we wished to respect on account of its beautiful and solid construction. We therefore decided to accommodate the entire project within it. On the ground floor, surrounded by the thick walls, are the kitchen, restaurant services and the owner’s home. The living room, bathroom and bedroom revolve around an interior courtyard which is completely obscured from view from the restaurant on the upper floor."
OTB







