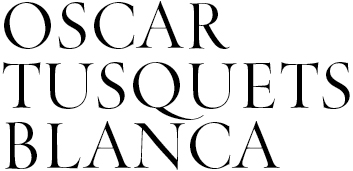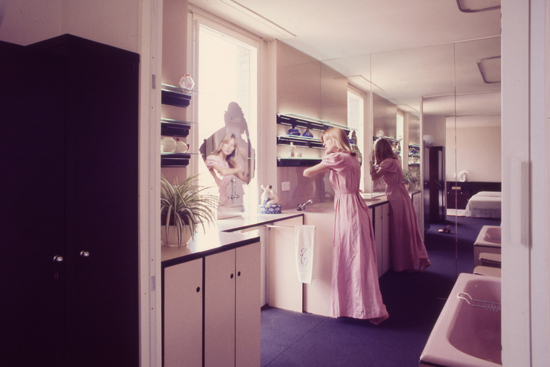
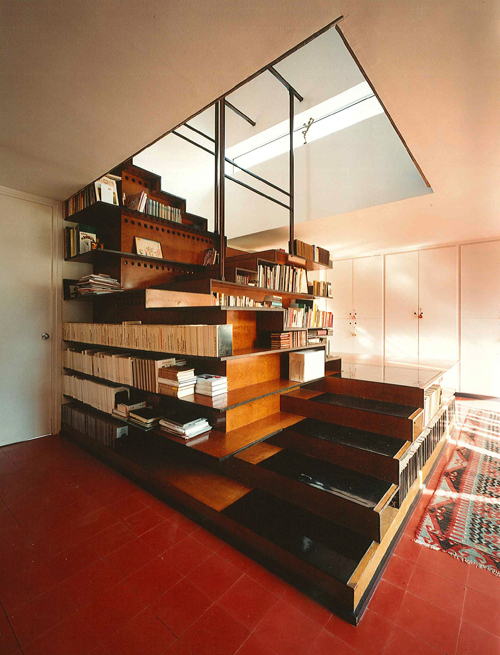
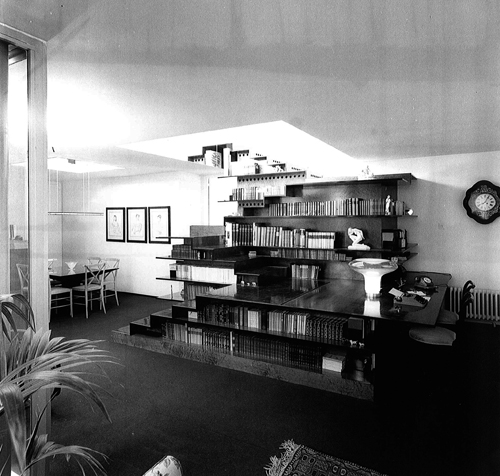
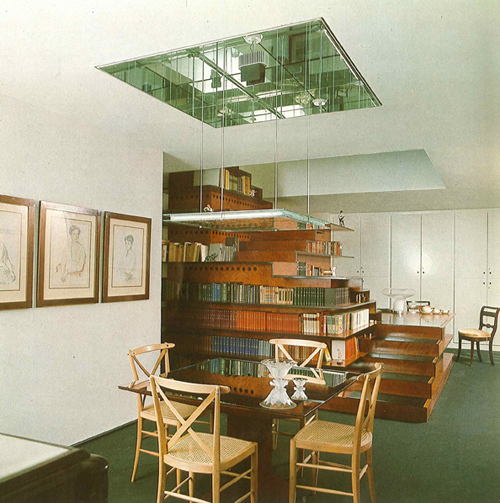
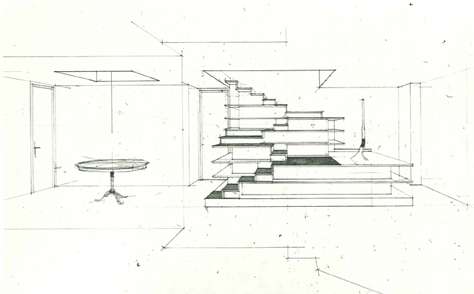
Tusquets penthouse, 1974
Location: Barcelona
Architects: Oscar Tusquets Blanca and Lluís Clotet
Collaborator:
Interior design: Anna Bohigas
Area: 275 m2
The primordial aim in this project was to relate the small space of the upper floor with that of the lower one.
To achieve this three skylights were opened which, covered in glass, formed a table above while illuminating the darkest recesses of the lower floor. Coated with mirrors on the inside these prisms reflect us, invert things and magnify spaces and objects which we can’t see directly.
The staircase, which was required to be wide, interrupted the lower floor space with an inevitably forceful impact. It was therefore decided to transform it into a prominent item of furniture that would be capable of accommodating other uses such as for a writing desk, book shelving or cupboard.
