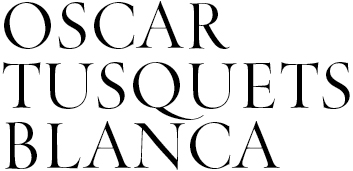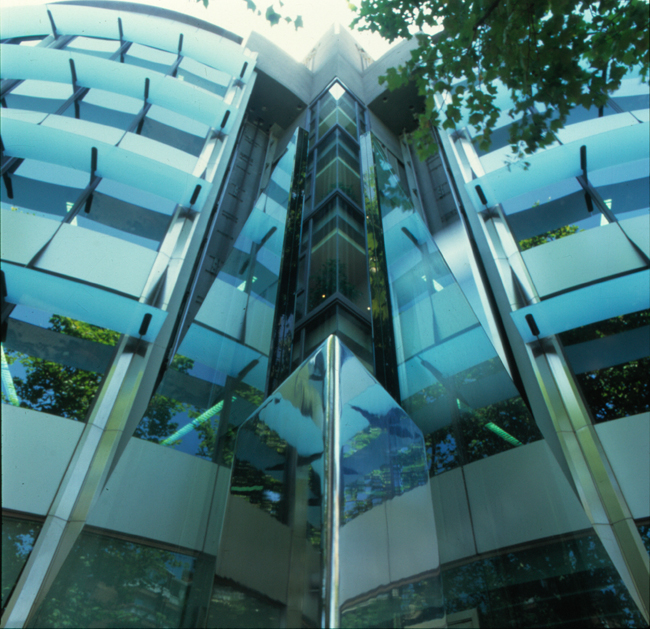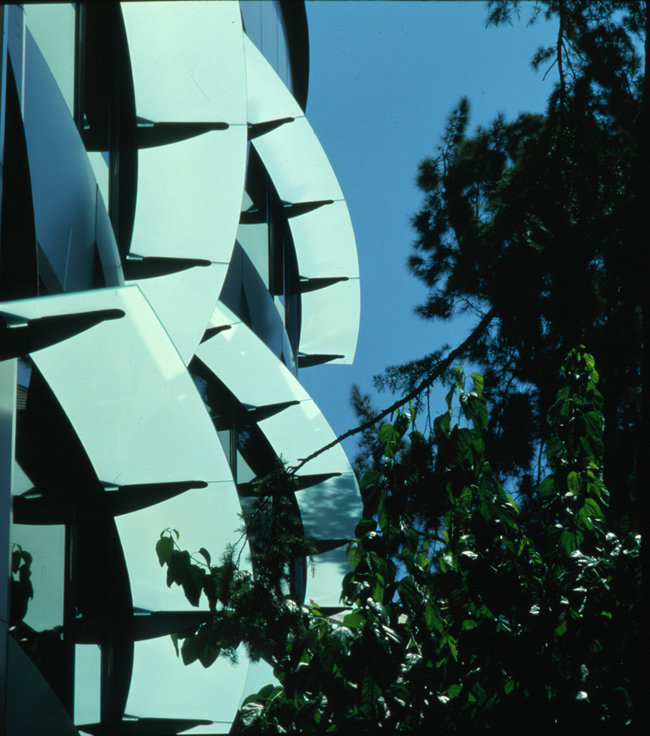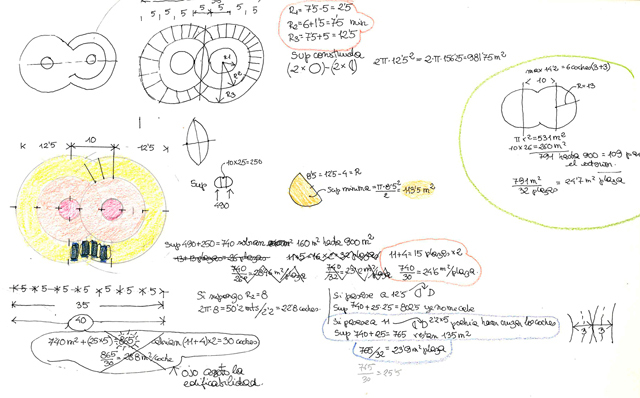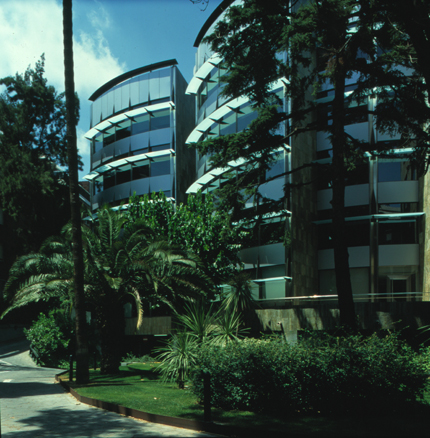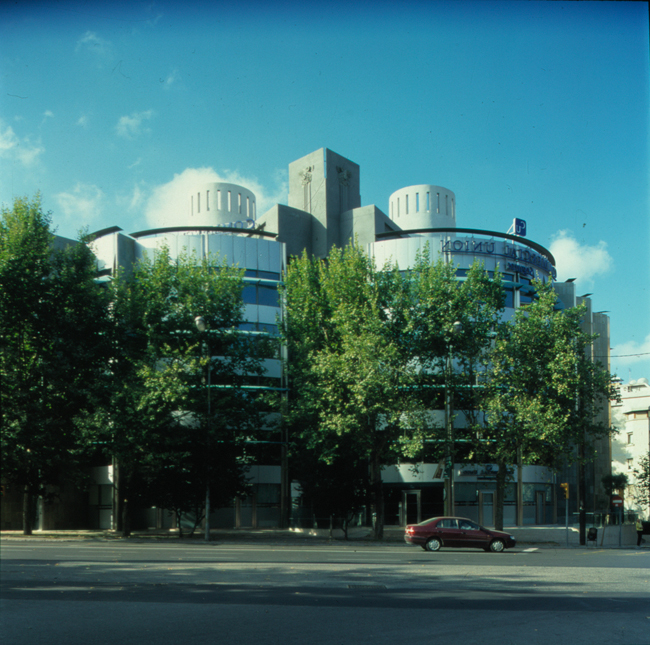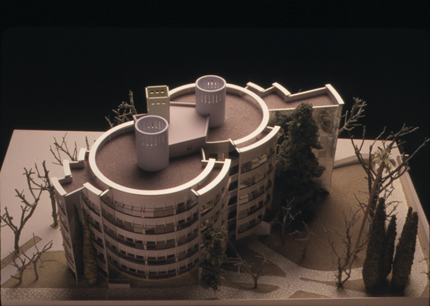New Azulete, 1992-1994
Location: Barcelona
Collaborators:
Coordinator: Carles Díaz
Project director: Marcos Roger
Built area: 15.700 m2
"This office building was designed to occupy a site where two villas had formerly stood, one of which had once been the mythical Azulete restaurant. The volume of the twin cylinders made it possible for the floors to be completely unobstructed, and to preserve some grand trees from the old garden, as well as the structure of the conservatory that had been the restaurant’s dining room and had merited the FAD prize—converted into a shaded greenhouse. The developer’s unilateral decision to demolish this structure brought our collaboration with Núñez y Navarro to an end."
OTB
